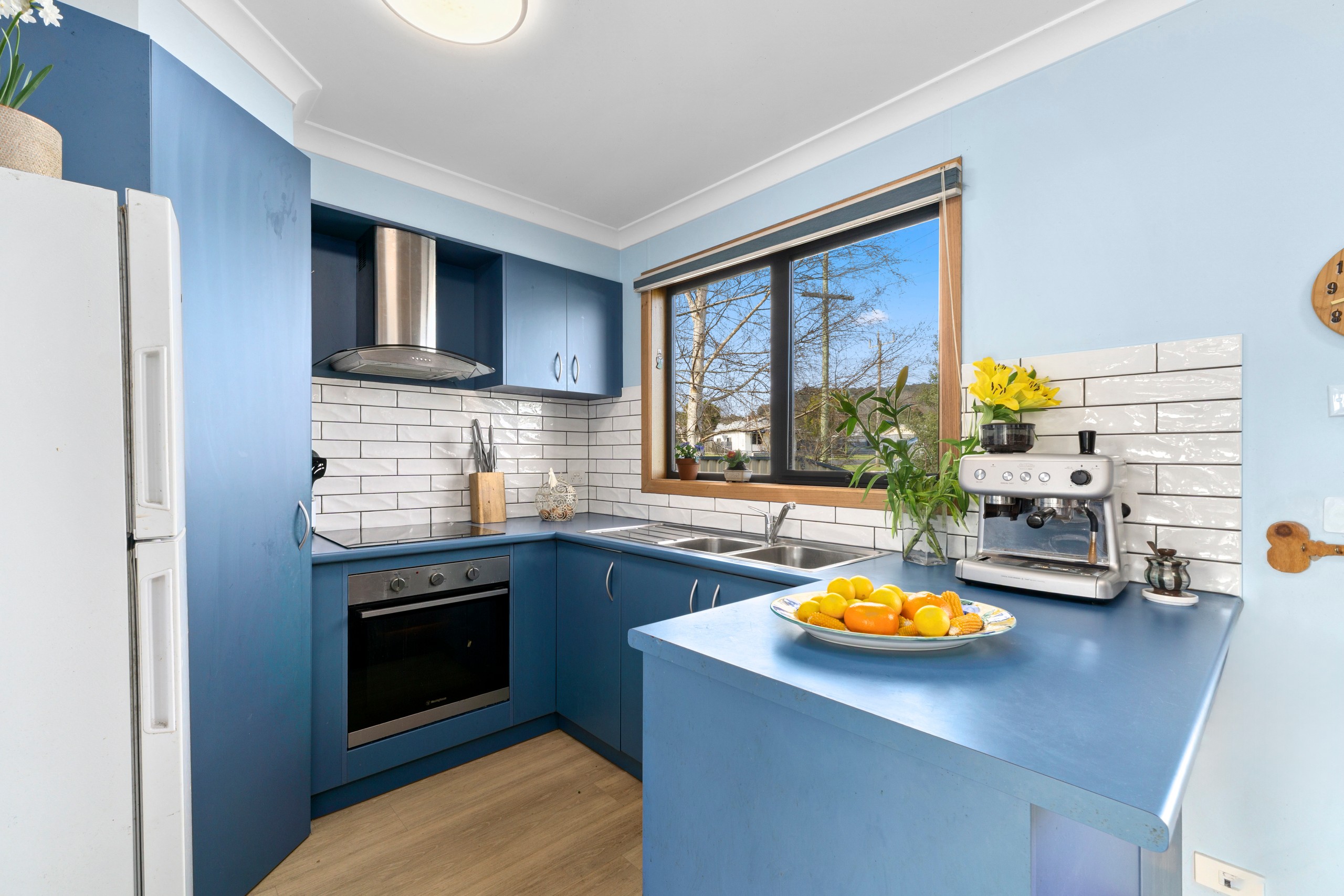Are you interested in inspecting this property?
Get in touch to request an inspection.
- Photos
- Floorplan
- Description
- Ask a question
- Location
- Next Steps
House for Sale in Camperdown
Iris House | Sustainable Living At It's Best
- 3 Beds
- 1 Bath
- 1 Car
This recently built, 8.2 star NatHERS rated, energy-efficient sustainable home is a true gem for downsizers and first-time buyers. Recognised across multiple media channels, publications, and national events for its innovative design, this house offers natural comfort and convenience with zero energy bills since its construction in 2020, thanks to a 10KW solar PV system.
Upon entering the main living area, you'll appreciate the sense of spaciousness and stunning natural light, with views directly through to the generous north-facing deck and pergola, complete with vines growing in place ready to enjoy for many summers of shade.
The contemporary kitchen complete with an induction cook-top, dishwasher and clever storage space ensures mealtimes are a breeze whilst the adjoining dining area offers a peaceful outlook whilst enjoying your morning cuppa.
All 3 bedrooms offer the convenience of built-in robes whilst the main bedroom and second bedroom overlook the rear yard, ensuring privacy and abundant natural northern light.
The thoughtfully designed bathroom features a separate bath and shower and connects directly to the main bedroom, with shared access. The separate toilet, plumbed to the 3,200L rainwater tank, has the added convenience of connection from both the bathroom and the laundry.
A standout feature of this high-performing home is its innovative thermal mass system, constructed from stacked bottles on the east and west living room walls. This eco-friendly design provides gentle passive warmth during winter and maintains stable, cool indoor temperatures in summer, delivering free climate comfort. This system is complemented by high-spec insulation, double-glazing on all windows and the rear door in addition to a 5kW split system for additional heating and cooling if needed.
Externally, there are established fruit trees in front, and plenty of space and northern sun for a productive rear garden or play space. The 26m2 (approx.) garage, featuring front and rear roller doors, offers ample room for your vehicle, gardening tools and other equipment alike.
This low-maintenance and unique home offers an affordable lifestyle with the potential for minimal bills and is just minutes' walk from the supermarket and main street whilst a comfortable 10-minute stroll to the train station.
Don't miss your chance to become the proud owner of this sustainable, energy-efficient home. For a comprehensive list of features or to arrange your inspection, contact the agent today
506.52m² / 0.13 acres
1 garage space
8
3
1
Next Steps:
Request contractAsk a questionPrice guide statement of informationTalk to a mortgage brokerAll information about the property has been provided to Ray White by third parties. Ray White has not verified the information and does not warrant its accuracy or completeness. Parties should make and rely on their own enquiries in relation to the property.
Due diligence checklist for home and residential property buyers
Agents
- Loading...
- Loading...
Loan Market
Loan Market mortgage brokers aren’t owned by a bank, they work for you. With access to over 60 lenders they’ll work with you to find a competitive loan to suit your needs.
